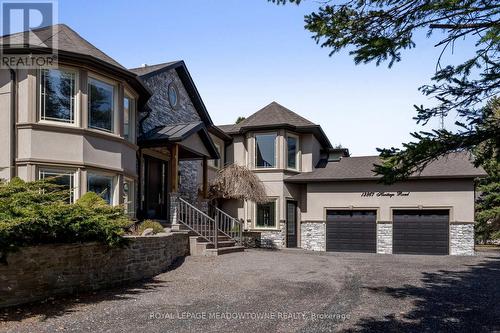



Paul Richardson, Sales Representative




Paul Richardson, Sales Representative

Phone: 905.821.3200
Mobile: 416.459.3492

6948
Financial
DR
Mississauga,
ON
L5N8J4
| Neighbourhood: | Rural Caledon |
| Lot Frontage: | 324.8 Feet |
| Lot Depth: | 398.8 Feet |
| Lot Size: | 324.8 x 398.9 FT |
| No. of Parking Spaces: | 14 |
| Floor Space (approx): | 3500 - 5000 Square Feet |
| Acreage: | Yes |
| Bedrooms: | 5 |
| Bathrooms (Total): | 4 |
| Bathrooms (Partial): | 1 |
| Zoning: | Residential |
| Amenities Nearby: | Schools , Park |
| Community Features: | School Bus |
| Features: | Ravine |
| Ownership Type: | Freehold |
| Parking Type: | Garage |
| Property Type: | Single Family |
| Sewer: | Septic System |
| Structure Type: | Shed |
| Surface Water: | [] |
| Appliances: | Dishwasher , Dryer , Garage door opener , Microwave , Oven , Stove , Washer , Refrigerator |
| Building Type: | House |
| Construction Style - Attachment: | Detached |
| Cooling Type: | Central air conditioning |
| Exterior Finish: | Brick , Stucco |
| Flooring Type : | Hardwood |
| Foundation Type: | Poured Concrete |
| Heating Fuel: | Propane |
| Heating Type: | Forced air |